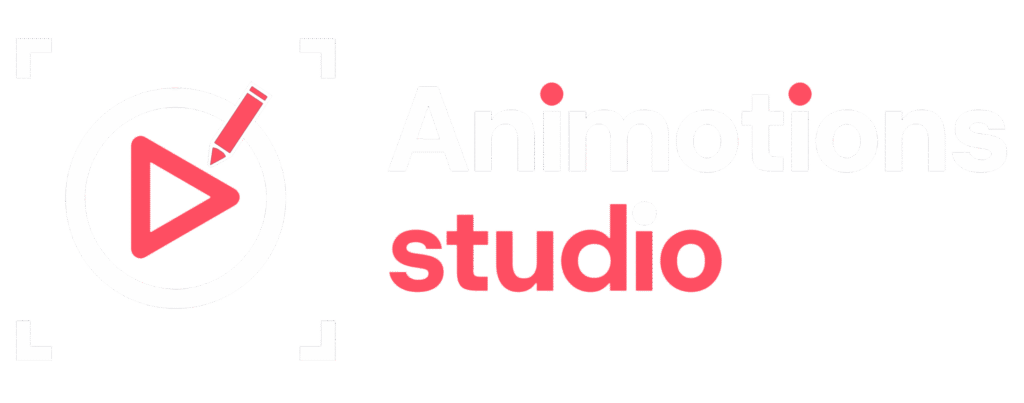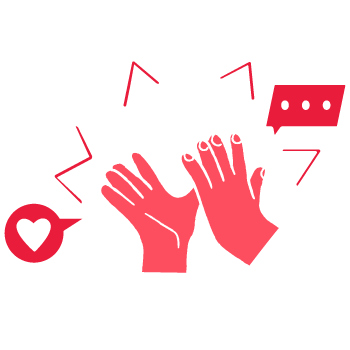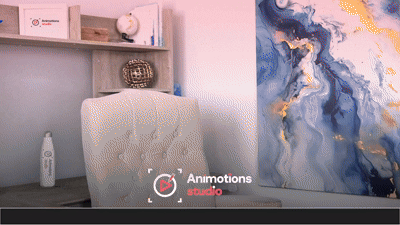
Luxury hotel design requires an environment that exudes elegance and offers a unique experience. Designers are under immense pressure to innovate and excel, as guests expect perfection. One revolutionary tool transforming the industry is 3D interior visualization services. These services are now indispensable in meticulously planning and executing every detail. By providing a realistic preview, 3D visualizations help refine design concepts and ensure alignment with the client’s vision. They also facilitate more effective communication between designers and clients, ensuring that all expectations are met. Embrace the power of 3D interior visualization to create truly exceptional and bespoke luxury hotel experiences. Explore this Animotions Studio guide to understand how these services are pivotal in customizing luxury hotel designs.
Exploring the Benefits of 3D Interior Visualization Services
3D interior visualization services leverage advanced technology to produce detailed and realistic images and animations of interior spaces. These visualizations enable designers, hotel owners, and stakeholders to explore and interact with the design before construction begins. Utilizing sophisticated software, this process accurately models furniture, lighting, textures, and colors, offering a thorough preview of the interior design. This allows for precise adjustments and improvements before finalizing the project, ensuring that every element meets the highest standards. By providing a clear and immersive view, these services streamline decision-making and enhance project outcomes.
Benefits of Advanced 3D Interior Visualization Techniques for Luxury Hotels
Advanced 3D interior visualization techniques provide luxury hotels with numerous advantages. They enable detailed and lifelike previews of design concepts, allowing for precise adjustments before physical construction begins. This not only enhances decision-making and communication among stakeholders but also ensures that every design element aligns with the hotel’s vision. By visualizing furniture, lighting, and textures in a virtual environment, these techniques help create sophisticated, bespoke interiors that elevate the guest experience and uphold the highest standards of luxury.
Improved Design Accuracy and Detail
One major advantage of visualization services is the increased accuracy they provide in the design process. Unlike traditional 2D drawings and sketches, which can leave gaps in interpretation and lead to discrepancies between the envisioned and final design, 3D visualization models every detail with precision. This ensures that the final construction aligns seamlessly with the original concept. Furthermore, it allows for real-time adjustments and feedback, significantly reducing the risk of costly errors and revisions.
Optimized Communication and Collaboration for Design Projects
Designing a luxury hotel is a team effort involving designers, architects, hotel owners, and investors. Visualization services enhance communication among all stakeholders by offering a precise and detailed depiction of the design. This clarity aids in conveying ideas more effectively, minimizing misunderstandings, and ensuring that all parties are aligned with the project’s vision. Additionally, these services facilitate faster decision-making and approvals by providing a clear view of proposed changes. By streamlining collaboration, visualization ensures a smoother design process and a more cohesive final result, ultimately contributing to the project’s overall success.
Maximized Cost and Time Efficiency in Design Projects
Investing in visualization services can result in substantial cost and time savings over the long term. By previewing the design, potential issues can be detected and resolved early, preventing expensive modifications during construction. Moreover, the capability to make real-time adjustments helps optimize material and resource usage, leading to further reductions in expenses. This proactive approach also minimizes the risk of delays, ensuring that projects stay on schedule. Overall, visualization services contribute to a more efficient and cost-effective design and construction process.
Advanced Marketing and Presentation Strategies for Success
For luxury hotels, presentation plays a crucial role. Combining 3D interior visualization with architectural 3D animation services provides high-quality, realistic images and animations that are perfect for marketing materials, presentations, and sales pitches. These vivid visuals not only captivate potential investors and secure funding but also entice future guests by highlighting the hotel’s design and ambiance most compellingly. Additionally, they allow for a detailed preview of the guest experience, helping to create a strong first impression. By showcasing every aspect of the hotel’s environment, these services ensure the design is presented in its best possible light.
Key Features and Benefits of 3D Interior Visualization Services
3D interior visualization services offer key features and benefits that enhance the design process. These services provide realistic and detailed previews of interior spaces, allowing for precise planning and adjustments before construction begins. They improve communication among stakeholders, reduce errors and costs, and facilitate effective marketing by showcasing the design in a compelling and immersive manner
Photorealistic Rendering
Photorealistic rendering is a standout feature of visualization services, producing images so lifelike they are nearly indistinguishable from real photographs. This high level of detail captures the true essence of the design, including the nuances of light and shadow, material textures, and color schemes. It enhances the accuracy of design presentations, allowing stakeholders to experience the final look and feel of the space. Additionally, it aids in making informed design decisions and refining visual elements before physical construction begins.
Virtual Walkthroughs
Virtual walkthroughs are an immersive feature that lets stakeholders explore the hotel design as if they were physically present. This interactive experience offers a comprehensive understanding of spatial relationships and flows within the design, allowing for the identification of potential issues or improvements. By navigating through the virtual environment, users can assess how various elements work together and make informed adjustments. This feature also enhances presentations and marketing efforts by providing a dynamic and engaging preview of the final space.
Customization and Flexibility
3D interior visualization services provide exceptional customization and flexibility. Designers can experiment with various elements, such as furniture layouts, color schemes, and lighting arrangements, to discover the ideal combination that aligns with the client’s vision and requirements. This ability to make real-time adjustments ensures that every detail can be refined to perfection. Additionally, it allows for quick exploration of alternative design options, facilitating more informed decision-making and enhancing overall client satisfaction.
Real-Time Adjustments
One major advantage of 3D visualization is the capacity for real-time adjustments. Designers can instantly modify elements such as wall colors, furniture placement, or lighting settings, enabling rapid revisions and refinements. This flexibility accelerates the design process, reduces the need for costly changes during construction, and ensures that the final design aligns closely with the client’s evolving preferences. The ability to visualize adjustments in real time also enhances client feedback and approval, leading to a more efficient and collaborative design experience.
The Comprehensive Workflow and Process of 3D Interior Visualization
The comprehensive workflow of 3D interior visualization involves several key stages: conceptual design, detailed modeling, texturing, and rendering. It begins with capturing the client’s vision and requirements, followed by creating detailed 3D models of the space. Next, textures, colors, and lighting are applied to accurately represent the design. Finally, photorealistic renderings and interactive elements are produced.
Initial Consultation and Briefing
The process starts with an initial consultation, where the designer collaborates with the hotel owner or stakeholders to grasp their vision, requirements, and preferences. This foundational step is essential for establishing a clear design direction and ensuring that all expectations are aligned from the outset. During this phase, key objectives are identified, and a comprehensive brief is developed to guide the subsequent stages. This thorough understanding helps in creating a design that truly reflects the client’s aspirations and functional needs.
Concept Development
After the brief is finalized and approved, the designer starts developing the concept. This phase includes creating initial sketches and 2D drawings to outline the basic layout and design elements. These preliminary designs serve as a foundation for the 3D modeling process. During this stage, the designer refines the concept, incorporates client feedback, and ensures that all design elements are cohesively integrated. This thorough groundwork paves the way for detailed 3D visualization and accurate representation of the final design.
3D Modeling
In the 3D modeling stage, the designer employs specialized software to develop a detailed digital model of the hotel interior. This model encompasses all design elements, including architectural features, furniture, and decor. The aim is to produce a precise representation of the space that can be meticulously refined and adjusted. This stage allows for a thorough exploration of design possibilities and ensures that every component is accurately depicted before moving on to more advanced visualization.
Rendering and Visualization
Once the 3D model is finalized, the rendering process starts. This phase includes applying textures, lighting, and various effects to produce photorealistic images and animations of the design. The rendered visuals are then presented to the client for review and feedback, allowing for evaluation and potential adjustments. This step ensures that the final representation accurately reflects the design intent and meets client expectations before proceeding to the next stages.
Review and Revisions
Based on the client’s feedback, the designer revises the 3D model and produces updated visuals. This iterative revision process continues until the client is fully satisfied with the design. Each round of adjustments ensures that the final presentation aligns perfectly with the client’s vision and requirements. The goal is to achieve a design that not only meets but exceeds client expectations before moving forward to final approval and implementation.
Final Delivery
Once the design is finalized, high-resolution images and animations are delivered to the client. These visuals serve multiple purposes, including marketing, presentations, and detailed references during the construction phase. They provide a clear and compelling depiction of the design, aiding in promotional efforts and ensuring that all stakeholders have a precise guide for the actual build.
The Influence of 3D Interior Visualization on Enhancing Hotel Guest Experience
3D interior visualization significantly enhances the hotel guest experience by providing a detailed and immersive preview of the hotel’s design and amenities. Through realistic and interactive visualizations, guests can virtually explore the space, helping them make informed decisions and set expectations.
Creating a Lasting and Memorable First Impression
First impressions are crucial in the hospitality industry. Visualization services aid in designing hotel interiors that make a memorable impact from the moment guests arrive. By meticulously planning every detail, designers ensure that the atmosphere, aesthetics, and functionality of the space seamlessly combine to deliver an exceptional guest experience. This comprehensive approach not only enhances initial impressions but also fosters a lasting positive experience that encourages repeat visits.
Improving Comfort and Functionality in Design
Through 3D interior visualization, designers can refine the layout and arrangement of furniture and fixtures to maximize guest comfort and convenience. This process encompasses everything from spatial layout and furniture arrangement to the integration of user-friendly features. By visualizing these elements in detail, designers can ensure that every aspect of the space is thoughtfully planned, creating a seamless and enjoyable experience for all guests.
Highlighting Distinctive Design Elements
Luxury hotels frequently showcase distinctive design elements that differentiate them from competitors. 3D interior visualization services enable designers to explore and refine bold, innovative ideas, such as custom artwork, bespoke furniture, and unique architectural features. These elements can be meticulously visualized to ensure they complement the overall design concept and enhance the hotel’s unique identity.
Table: Comparing Conventional Design Methods with Advanced 3D Interior Visualization
| Aspect | 2D Drawings | 3D Models |
|---|---|---|
| Design Accuracy | Limited accuracy with 2D drawings | High accuracy with detailed 3D models |
| Communication | Potential for misunderstandings | Clear, detailed visual representations |
| Cost Efficiency | Higher costs due to late-stage changes | Cost savings through early issue detection |
| Time Efficiency | Time-consuming revisions and adjustments | Quick, real-time adjustments |
| Marketing and Presentation | Basic sketches and drawings | Photorealistic images and animations |
| Client Involvement | Limited visual understanding | Interactive and immersive experience |
Why Hire Professional 3D Interior Visualization Services for Luxury Hotels?
Access to Advanced Technology
3D interior visualization service providers utilize cutting-edge software and technology to produce high-quality visuals. This advanced technology enables precise modeling, rendering, and animation, ensuring that every detail of your design is captured with accuracy. It also facilitates more dynamic and interactive presentations.
Tailored Solutions
Every luxury hotel project is distinct, and 3D interior visualization companies in the US offer customized solutions to meet specific design needs. Whether you require a complete interior design visualization or specific elements such as lighting design or furniture layout, these companies provide bespoke services tailored to your requirements. Their ability to adapt to unique project needs enhances overall design flexibility.
Cost-Effective Design
Though there is an upfront cost for 3D interior visualization services, the long-term savings can be significant. By detecting and addressing design issues early, you can avoid expensive changes during construction, keeping the project within budget. This proactive approach can lead to substantial cost savings over time.
Enhanced Design Quality
Collaborating with a 3D interior visualization company can greatly enhance the quality of your design. Experimenting with different elements in a realistic context boosts creativity and innovation, resulting in a more refined and impressive final design. This process ensures that every aspect of the design is meticulously planned and executed.
Final Through
3D interior visualization services have become vital in customizing luxury hotel designs. From improving design accuracy and communication to offering cost and time efficiencies, these services provide numerous benefits. By utilizing the expertise and advanced technology of 3D interior visualization companies, hotel designers can bring their vision to life and deliver an exceptional guest experience.
Frequently Asked Questions (FAQ’s)
What are 3D interior visualization services?
3D interior visualization services involve creating detailed, photorealistic images and animations of interior spaces using advanced software. These services enable designers and clients to visualize the design before construction begins, ensuring accuracy and facilitating better communication. This approach helps in making informed design decisions and reducing potential changes later in the project.
Why should I hire 3D interior visualization services for my luxury hotel project?
Hiring 3D interior visualization services offers numerous benefits, including enhanced design accuracy, improved communication and collaboration, cost and time savings, and high-quality marketing materials. These services help in crafting a stunning and functional design that aligns with your vision and requirements. Additionally, they provide a compelling way to present and promote your project to stakeholders and potential guests.
How much do 3D interior visualization services cost?
The cost of 3D interior visualization services varies based on project complexity, detail level, and the service provider. It’s important to discuss your specific needs with the provider to obtain an accurate cost estimate. This ensures that the pricing aligns with your project’s scope and budget.
What is the difference between 3D interior visualization and real estate animation?
3D interior visualization focuses on creating detailed images and animations of interior spaces. In contrast, real estate animation covers a broader range of visualizations, including exterior views, site plans, and virtual tours of entire properties. While both aim to provide realistic representations of designs, their scope and applications differ, with real estate animation offering a more comprehensive view of the property.
Can 3D interior visualization services be used for other types of projects?
Yes, 3D interior visualization services are versatile and can be applied to various projects, including residential interiors, commercial spaces, and retail environments. The technology and techniques used can be adapted to meet different design requirements and industry needs, making them a valuable tool across multiple sectors.






