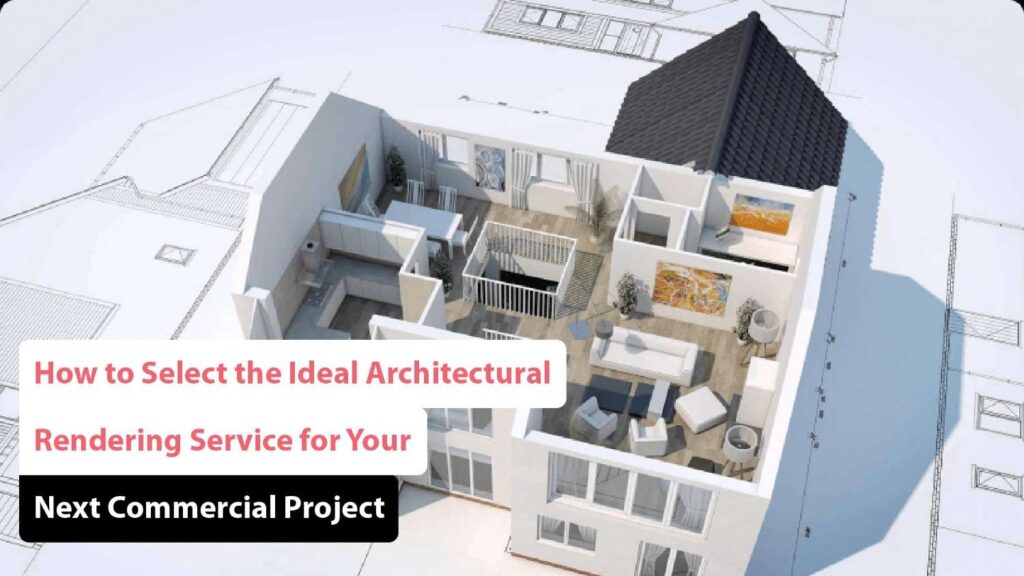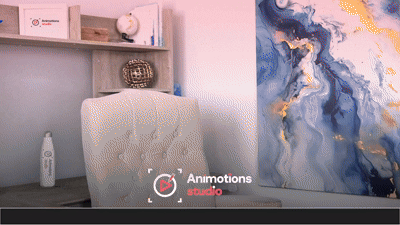
When planning a commercial development—whether it’s an office park, retail center, or urban high-rise—vision alone isn’t enough. You need visuals that sell that vision. In 2025, clients, investors, and stakeholders expect high-end architectural presentations, and 3D rendering has become the gold standard for communicating design intent.
But with so many rendering firms on the market, how to choose a 3D rendering company that aligns with your needs, goals, and budget?
In this guide, we’ll walk you through the essential factors to consider when selecting a rendering partner. From understanding the different services offered to evaluating portfolios and communication workflows, you’ll learn how to make a smart, informed choice—so your commercial project starts on the right visual foot.
We’ll also highlight some of the top 3D architectural visualization firms and what makes them stand out in 2025, plus the key qualities of high-quality architectural rendering solutions for the commercial real estate space.
Why Rendering Quality Matters in Commercial Projects
When presenting a commercial building concept to clients or investors, you’re not just showing architecture—you’re selling opportunity, scale, lifestyle, and return on investment.
High-quality 3D renderings can:
- Showcase your design in its best light
- Pre-sell units before construction
- Win municipal approvals
- Guide internal design decisions
- Reduce costly misunderstandings
In this landscape, partnering with the right team for commercial building rendering services can directly influence project momentum and bottom-line results.
1. How to Choose a 3D Rendering Company: Key Considerations
Let’s get to the heart of the question: how to choose a 3D rendering company for your commercial project?
Here are the top factors to evaluate:
✅ Industry Experience
Look for firms with a proven track record in commercial architecture—not just residential or product rendering. Projects like hotels, office buildings, shopping centers, or mixed-use developments require a different level of detail and realism.
✅ Portfolio Quality
Do their visuals look cinematic? Are the lighting, materials, and textures realistic? Evaluate both exterior and interior scenes. A great portfolio showcases range, technical expertise, and visual storytelling.
✅ Style Flexibility
Can the firm adapt to your preferred visual style—whether that’s photorealistic, stylized, or conceptual? Consistency with your brand or design philosophy matters.
✅ Turnaround Time
Ask about average timelines and rush capabilities. While quality takes time, delays can derail presentations, permits, or investor meetings.
✅ Client Communication
Effective collaboration is crucial. Look for clear onboarding, structured feedback rounds, and dedicated project managers who keep things on track.
✅ Reputation & Reviews
Explore testimonials, case studies, and even client interviews. Leading firms often have long-standing relationships with architectural firms and developers.
By assessing these criteria, you’ll better understand how to choose a 3D rendering company that fits your workflow and vision.
2. Know the Types of Commercial Building Rendering Services
Understanding what’s included in commercial building rendering services can help you compare apples to apples when reviewing quotes or proposals.
1. Exterior Renderings
- Day and night views
- Seasonal variations
- Aerial/drone-style perspectives
- Integration with real-world site photography
2. Interior Renderings
- Office layouts
- Lobby and common areas
- Lighting and material accuracy
- Furniture staging (real or conceptual)
3. 360° Virtual Tours & Panoramas
Interactive renderings that allow viewers to “walk through” a space before it’s built. Perfect for high-stakes presentations or real estate pre-sales.
4. Animations & Walkthroughs
Video fly-throughs showing transitions from exterior to interior, camera paths, and surrounding environments.
5. Site Context & Master Planning
For larger developments, you’ll want renders that show how buildings interact across the site, with landscaping, roadways, and urban infrastructure.
Top-tier firms will offer a suite of commercial building rendering services that match your project scale and deliverables.
3. What to Expect from High-Quality Architectural Rendering Solutions
Not all renders are created equal. In 2025, high-quality architectural rendering solutions are about more than just beautiful images. They’re about accuracy, realism, storytelling, and efficiency.
Here’s what sets premium renderings apart:
✨ Realistic Lighting
Lighting that mimics natural sun angles, ambient bounce, shadows, and artificial sources makes the difference between average and jaw-dropping.
✨ Material Detailing
Textures should reflect the physical qualities of real materials—like glass reflections, concrete grain, or metallic sheens.
✨ Human Context
People, vehicles, weather, and street activity help communicate how a space will feel in real life.
✨ Environmental Integration
A good rendering doesn’t just show the building—it shows how it sits in its surrounding neighborhood, city, or landscape.
✨ Accuracy & Scale
Especially in commercial projects, renders should reflect exact dimensions, specs, and floor plans so stakeholders aren’t misled.
When evaluating proposals, insist on high-quality architectural rendering solutions that go beyond surface aesthetics and tell the full story.
4. Top 3D Architectural Visualization Firms to Watch in 2025
Looking for trusted names in the industry? Here are some of the top 3D architectural visualization firms that continue to lead in creativity, professionalism, and innovation:
1. DBOX – USA/UK
Known for cinematic, photo-realistic visuals and branding for luxury developments and commercial towers.
2. Luxigon – France
Stylized, vibrant renderings with a strong artistic signature. Often works with cutting-edge architects and large urban planning firms.
3. MIR – Norway
Highly conceptual imagery with minimalist aesthetics. MIR is ideal for firms looking to create mood and atmosphere more than raw detail.
4. Brick Visual – Hungary
Combines traditional rendering with storytelling and emotional engagement. They offer interactive tours and high-end animation.
5. Arqui9 Visualisation – UK
Masters of blending photorealism with a strong design sensibility. Known for responsive communication and a client-first approach.
These top 3D architectural visualization firms stand out not only for their artistry but for their process, client service, and proven commercial results.
5. Red Flags to Watch Out For
Not every rendering firm is the right fit. Here are some signs that a vendor may not deliver:
- Lack of Industry Experience: If their portfolio doesn’t include commercial architecture, move on.
- Overuse of Templates: Cookie-cutter scenes that don’t reflect your specific design.
- Poor Lighting and Textures: Flat shadows and plastic-looking surfaces are giveaways of amateur work.
- Unclear Communication: Vague contracts, slow replies, and misaligned timelines will cause frustration.
- Hidden Fees: Always ask what’s included—are revisions, licensing, and source files extra?
Avoid these issues by thoroughly vetting partners before you sign.
6. How to Collaborate Effectively with Your Rendering Partner
To get the best results, even from the best firm, you need to provide clear direction. Here’s how to collaborate successfully:
- Provide a Detailed Brief: Include drawings, CAD files, site photos, style references, and brand guidelines.
- Define Deliverables Early: What do you need—static images, walkthroughs, 360 tours? Get it in writing.
- Set Feedback Rounds: Agree on revision limits and approval checkpoints to avoid scope creep.
- Allow Enough Time: Quality takes time. Build in a buffer for final touches or unexpected delays.
- Maintain a Single Point of Contact: To avoid confusion, assign one person from your team to handle all communication.
When both sides are aligned, your commercial building rendering services will be smoother, faster, and more impactful.
Final Thoughts
In 2025, great architecture deserves great presentation. And that starts with choosing the right rendering partner.
Knowing how to choose a 3D rendering company means going beyond flashy portfolios to understand expertise, communication, flexibility, and value. Whether you’re designing a corporate campus, hospitality space, or retail development, aligning with the right visual team will help you win clients, secure approvals, and move your project forward with confidence.
The top 3D architectural visualization firms don’t just render buildings—they render possibilities. And with access to high-quality architectural rendering solutions that match your specific vision, you’re better equipped to sell ideas, spark excitement, and bring spaces to life before they’re even built.
Frequently Asked Questions (FAQ’s)
What is the difference between 2D and 3D architectural rendering?
- 2D Rendering: This technique involves creating flat, two-dimensional images that represent a building’s layout and design. These images typically include floor plans, elevations, and sections. While 2D renderings can effectively convey the general layout and proportions of a space, they lack depth and the ability to provide a realistic perspective. As a result, they may not fully capture the spatial relationships or the overall feel of the completed project.
- 3D Rendering: In contrast, 3D rendering produces three-dimensional images that offer a more realistic and immersive view of the architectural design. These renderings create a lifelike representation of the project, allowing you to explore it from various angles and perspectives. 3D renderings incorporate depth, textures, lighting, and shadows, providing a comprehensive understanding of how the finished project will look and feel. This method is particularly useful for visualizing complex designs and making informed decisions before construction begins.
How long does it typically take to complete a rendering project?
The timeline for completing a rendering project can vary widely based on several factors, including the project’s complexity, the level of detail required, and the workload of the service provider. For simpler projects, such as basic 2D renderings or straightforward 3D visuals, the turnaround time may be a few days. More intricate projects, involving detailed 3D models, advanced textures, and high-quality renderings, can take several weeks to complete. It’s important to communicate your timeline expectations with your service provider and discuss their availability to ensure a realistic schedule that meets your needs.
Can I request changes after the initial rendering is complete?
Yes, most rendering service providers allow for revisions and adjustments after the initial rendering is complete. However, the extent and number of changes you can request may depend on the terms outlined in the service agreement. It is essential to review the provider’s revision policy before starting the project to understand any associated costs, the number of revisions included, and the impact on the overall timeline. Clear communication about your desired changes and timely feedback will help ensure that the final rendering meets your expectations.
Are there any specific software tools I should look for in a rendering service provider?
When choosing a rendering service provider, it is beneficial to ensure they are proficient in industry-standard software tools that are widely recognized for producing high-quality renderings. Some of the key software tools include:
- AutoCAD: Widely used for creating detailed architectural drawings and plans.
- 3ds Max: Popular for modeling, rendering, and animation in 3D.
- V-Ray: A rendering engine known for its high-quality photorealistic images.
- Lumion: Known for its fast rendering capabilities and ease of use for creating real-time visualizations.
A provider’s expertise in these tools often indicates their ability to deliver professional and accurate renderings that align with your project’s needs.
What should I provide to the rendering service to get started?
To begin a rendering project, you will need to provide several key elements to the service provider:
- Architectural Plans: Detailed blueprints or CAD files that outline the design and layout of the building.
- Design Specifications: Information about materials, finishes, colors, and other design details that will impact the rendering.
- Additional Details: Any supplementary information that may influence the rendering, such as landscape elements, furniture, and lighting preferences.
Effective communication of your vision and requirements is crucial. Providing clear and comprehensive information helps the rendering service create an accurate and visually compelling representation of your project.






